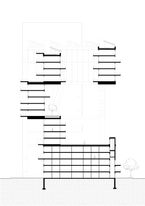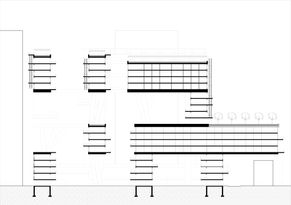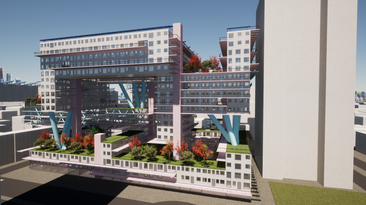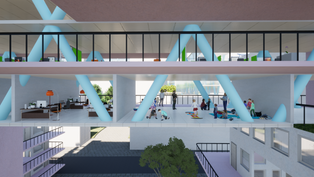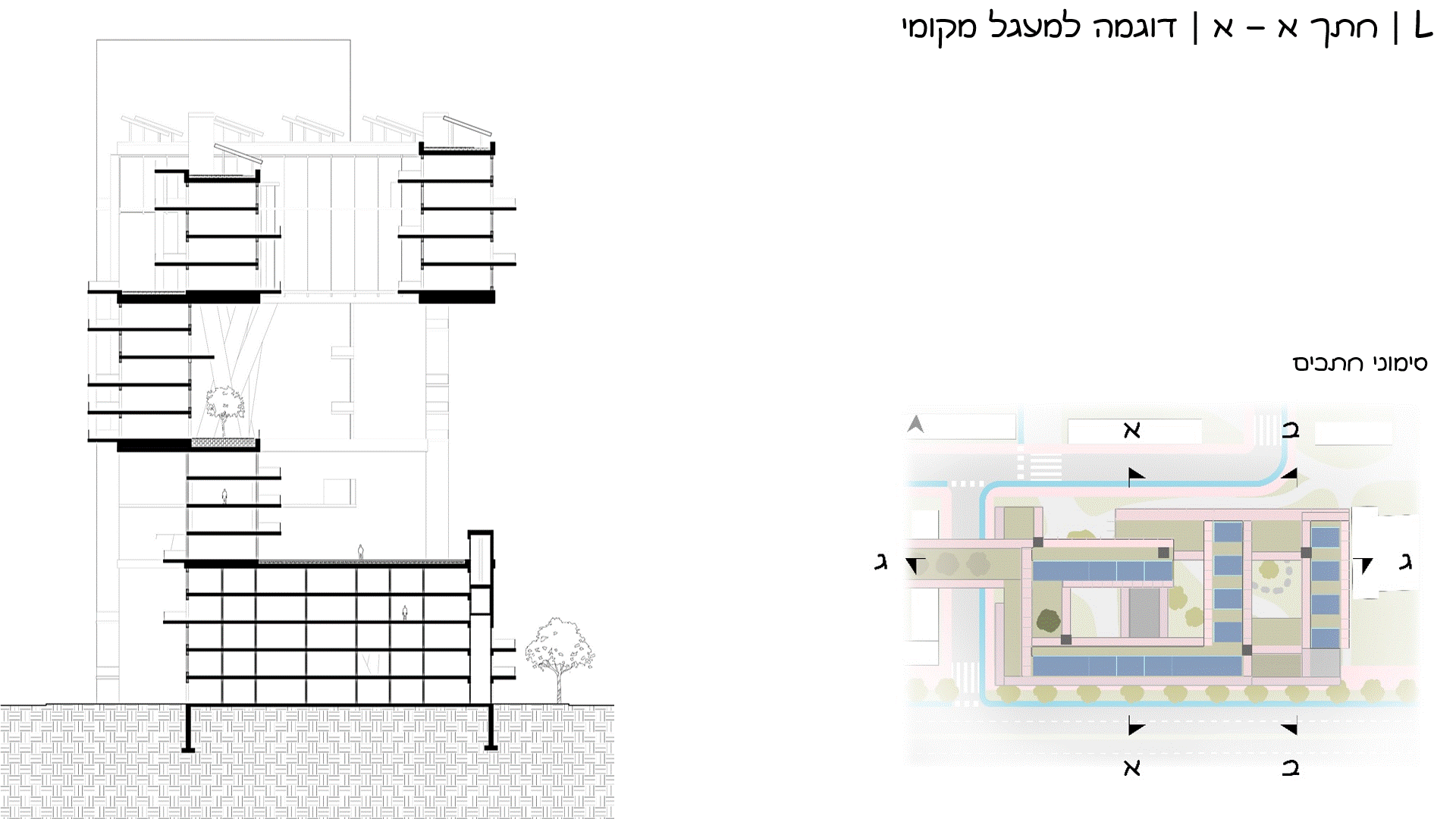The Autonomic Block

Year: 2020
Location: Kiryat Avoda neighborhood, Holon.
Size: 70,000 sq.meters
Course: 3rd year Architecture studio, Technion Institute of Technology, Israel.
Planners: Yuval Ehud & Tamar Rosen
Instructor: Dr. Architect Jonathan Netanian
The project is located in a housing neighborhood in Holon, built around 1950. The area is meant to undergo renovation and become a neighborhood of residential towers.
The proposed program integrates everyday uses such as pubs, restaurants, supermarkets etc. in the now solely-for-housing neighborhood. In addition, the plan suggests implementing a circular economy system, which allows the residents to grow their own food, manufacture urban agriculture and produce new jobs.
Moreover, the new design is in accordance to analysis of climate, radiation, natural sunlight, etc.

Existing State

XL Scale | The Superblock
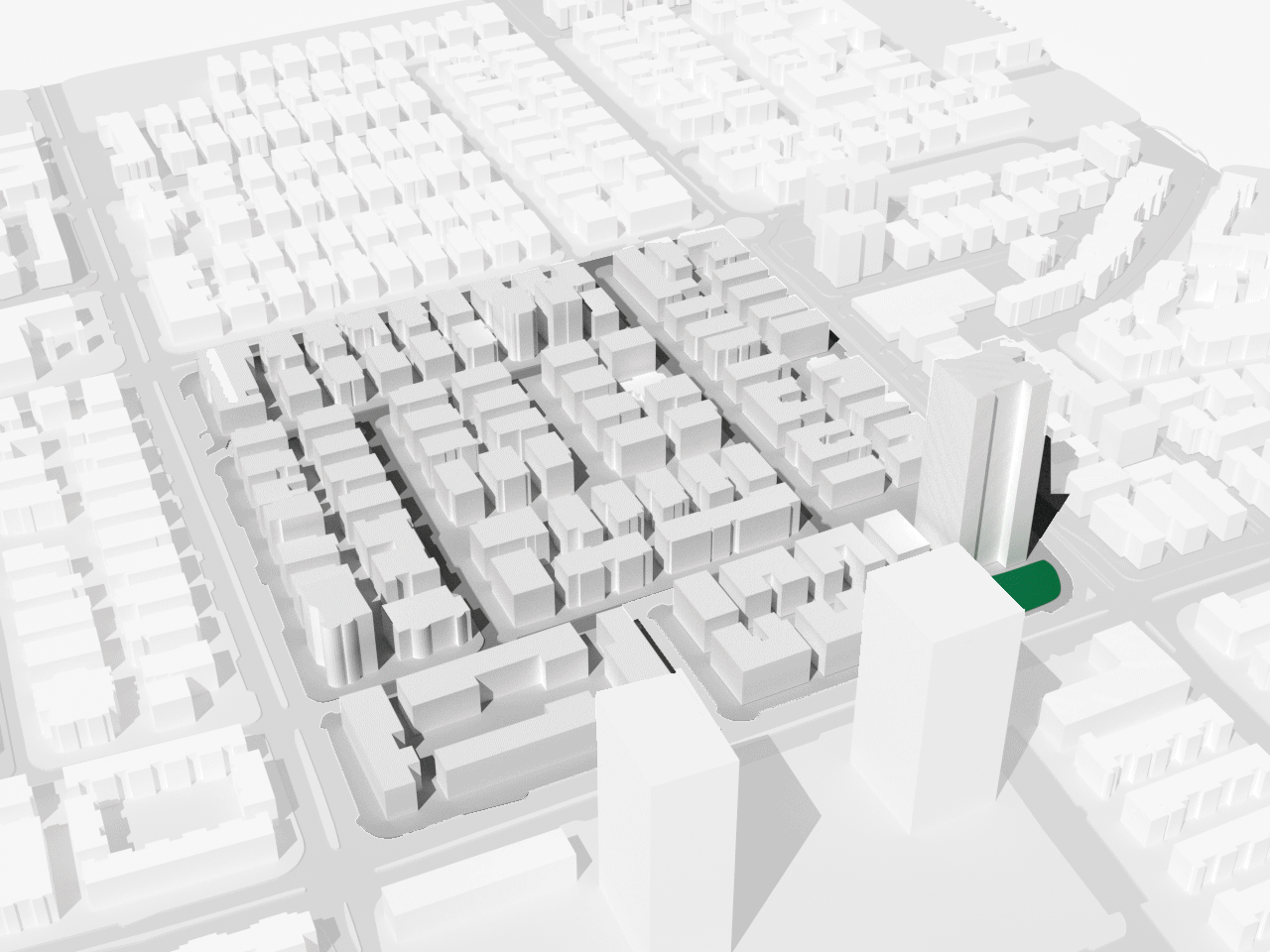
L Scale | The Block

Planning Principles

Demography Today | 2022

Expected Demography | 2050


The Proposal
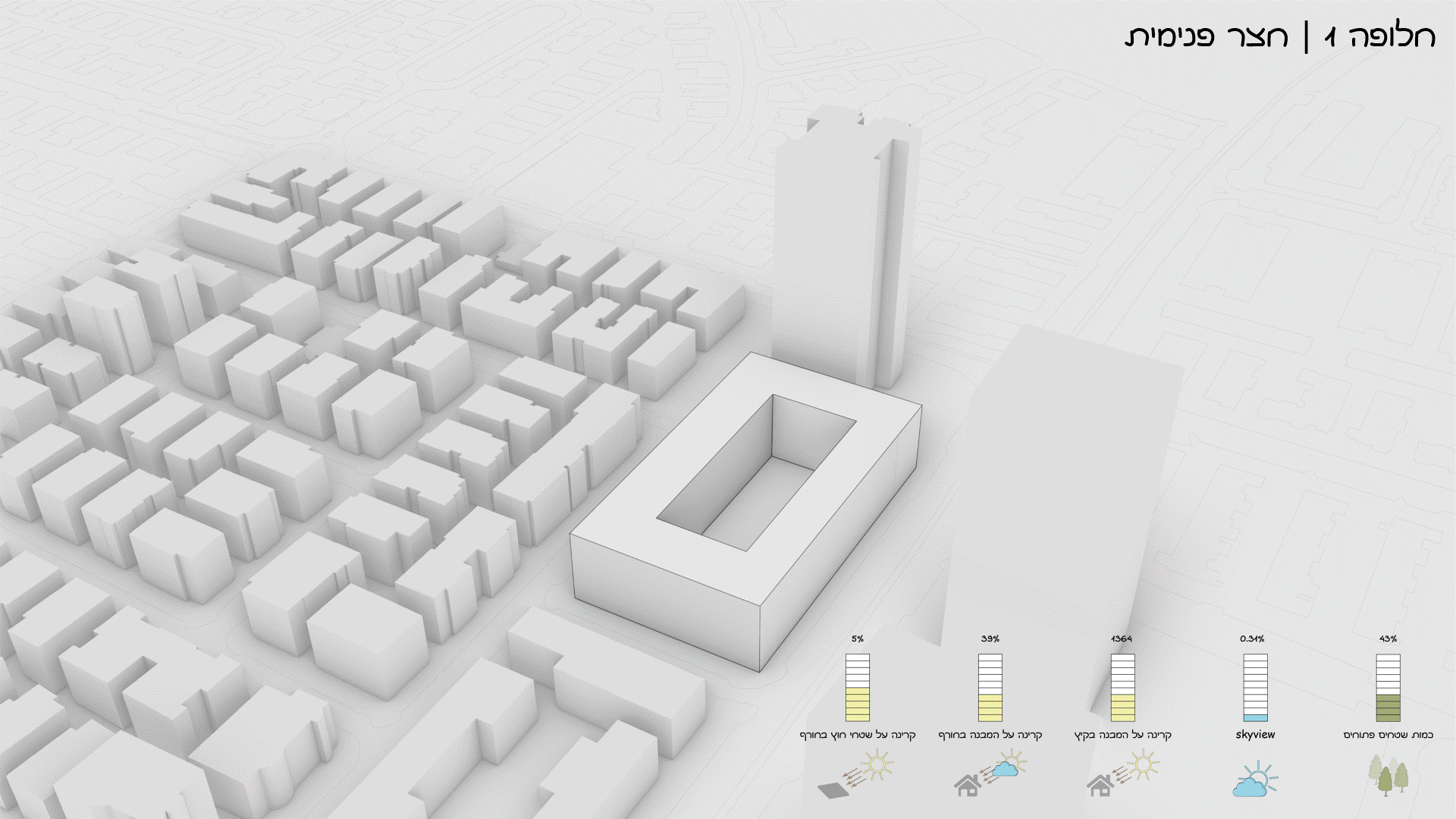
L Scale | The Block | Ground Floor Plan


L Scale | The Block | Typical Floor Plan

L Scale | The Block | Section B - B | Supporting functions

Plans, Sections and Details
Models and Renders
Image Gallery






