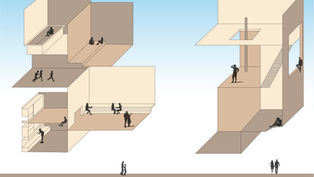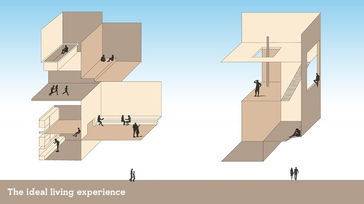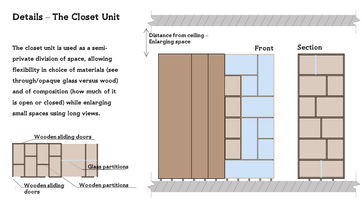Together And Apart

Year: 2021
(Second year of Architecture studies)
Location: Kiryat Haim neighborhood, Haifa.
Size: 12,000 sq.meters
Course: Architecture studio, Technion Institute of Technology, Israel.
Planner: Yuval Ehud
Instructor: Dr. Architect Keren Shoham
The project is located in a housing area meant to undergo renovation. The proposed plan preserves the existing buildings, while rethinking the relationship between them, the sea and the surrounding area - a relationship of boundaries and strict separation.
The proposal transforms the three separate buildings into one whole complex - which adjusts itself to the uses of its users, while caring for most of their daily needs.
A deep consideration was also invested in the design and planning of small, efficient apartments, and the design of a unified yet flexible partition language.









Plans, Sections and Details
Models and Renders
Image Gallery

















































